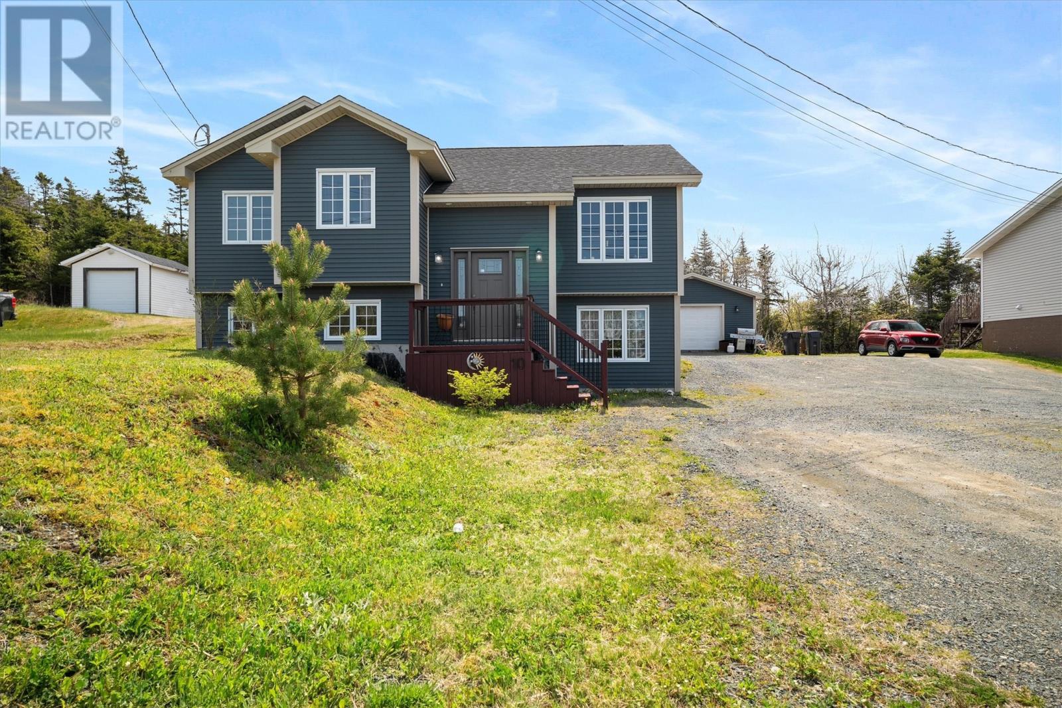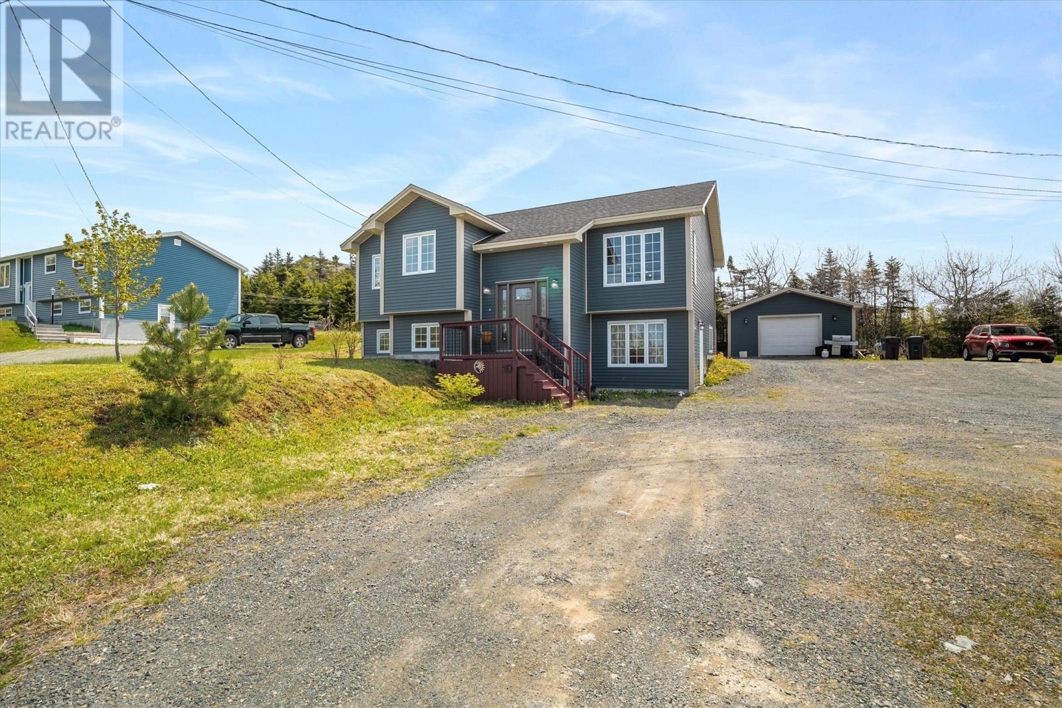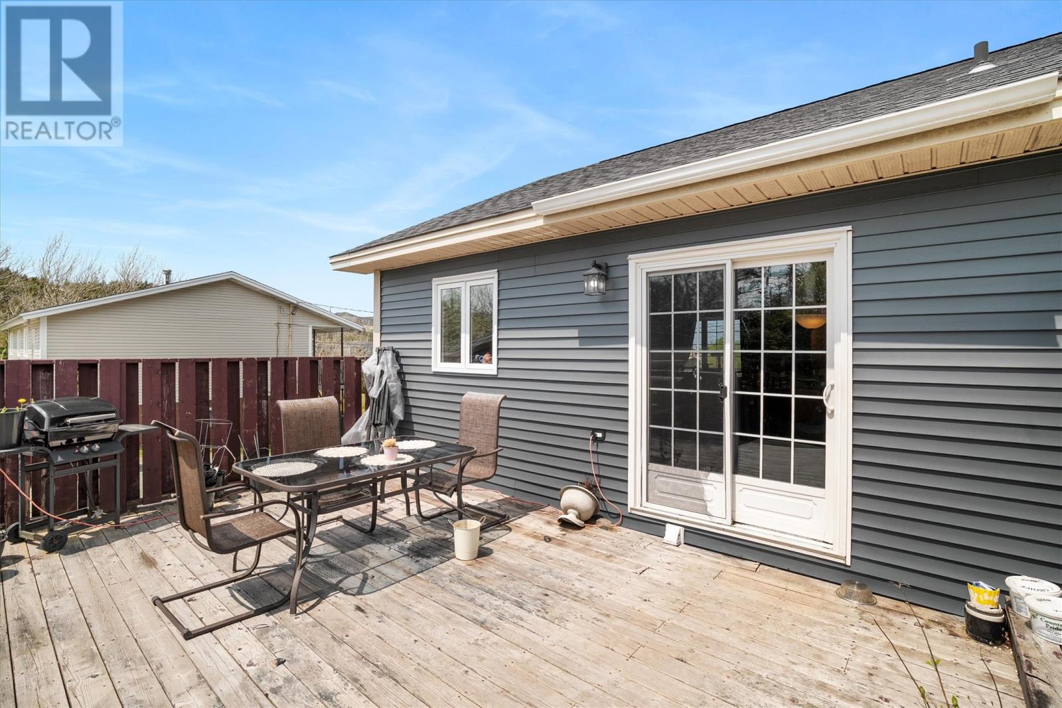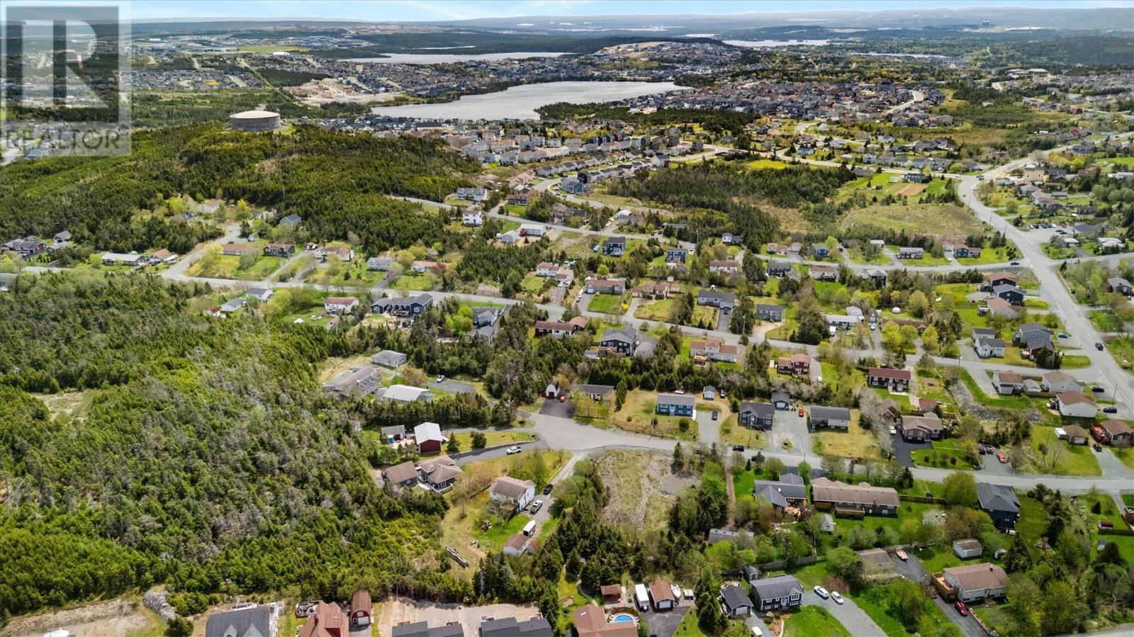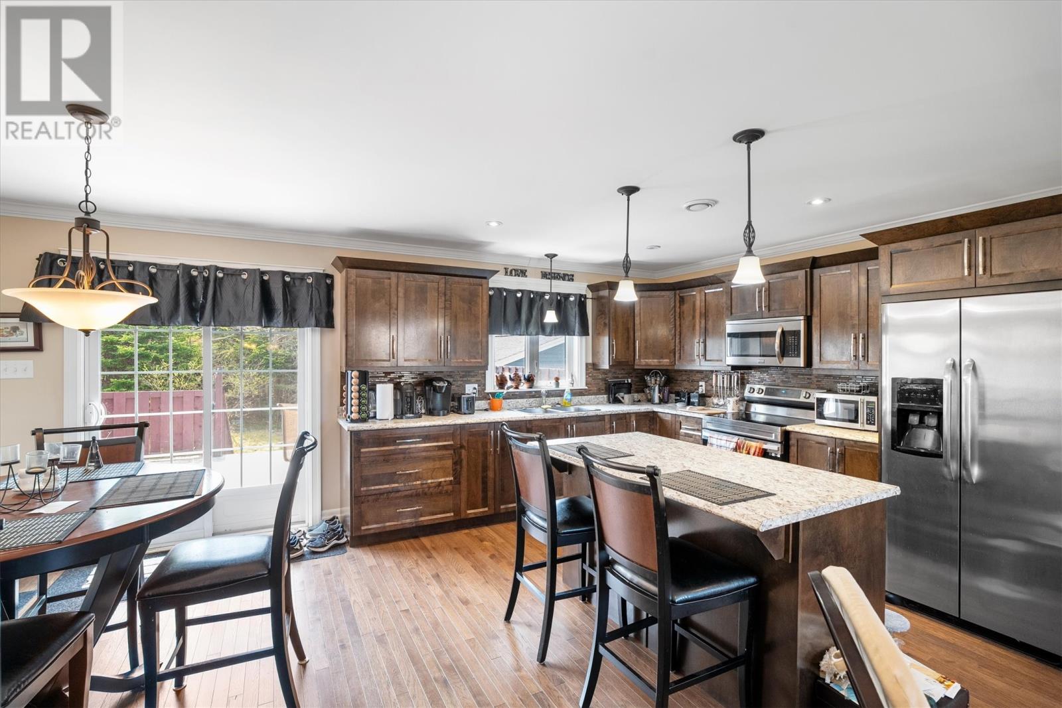10 Quilty's Road Paradise, Newfoundland & Labrador A1L 3K6
$469,900
Welcome to 10 Quilty’s Road, located in the picturesque community of Paradise. This beautifully maintained split-entry home is situated on a quiet cul-de-sac, offering privacy and minimal traffic, ideal for families or those seeking a peaceful setting. Set on an oversized lot with rear-yard access, the property also features a 20' x 24' detached garage, perfect for storage, a workshop, or additional parking. Inside, the home offers a thoughtful and functional layout with a mix of hardwood, ceramic, and laminate flooring throughout. A spacious front porch and welcoming lower landing create an inviting entry. The open-concept design connects the living room, dining area, and kitchen, providing excellent sightlines and an ideal space for entertaining. The large primary bedroom includes a private hallway with double closets leading to a luxurious four-piece ensuite, complete with a freestanding tub and separate shower. A second generous bedroom and a full bathroom complete the main floor. The fully developed lower level offers a fantastic rec room, a full bathroom, laundry area, and a ground-level entrance with a large porch. Two additional bedrooms provide plenty of space for guests, family, or a home office setup. This home combines comfort, style, and functionality—an excellent opportunity in a desirable neighborhood. (id:59809)
Property Details
| MLS® Number | 1285860 |
| Property Type | Single Family |
| Amenities Near By | Recreation |
Building
| Bathroom Total | 3 |
| Bedrooms Above Ground | 2 |
| Bedrooms Below Ground | 2 |
| Bedrooms Total | 4 |
| Appliances | Refrigerator, Microwave, Washer, Dryer |
| Constructed Date | 2015 |
| Construction Style Attachment | Detached |
| Construction Style Split Level | Split Level |
| Exterior Finish | Wood Shingles, Vinyl Siding |
| Fixture | Drapes/window Coverings |
| Flooring Type | Ceramic Tile, Hardwood, Laminate, Other |
| Foundation Type | Poured Concrete |
| Heating Fuel | Electric |
| Heating Type | Baseboard Heaters |
| Stories Total | 1 |
| Size Interior | 2,150 Ft2 |
| Type | House |
| Utility Water | Municipal Water |
Parking
| Detached Garage | |
| Garage | 2 |
Land
| Acreage | No |
| Land Amenities | Recreation |
| Landscape Features | Partially Landscaped |
| Sewer | Municipal Sewage System |
| Size Irregular | 75x150 Approx |
| Size Total Text | 75x150 Approx|10,890 - 21,799 Sqft (1/4 - 1/2 Ac) |
| Zoning Description | Residential |
Rooms
| Level | Type | Length | Width | Dimensions |
|---|---|---|---|---|
| Basement | Porch | 11x9.5 | ||
| Basement | Laundry Room | 8x7.5 | ||
| Basement | Recreation Room | 18x15 | ||
| Basement | Bedroom | 11.3x9 | ||
| Basement | Bedroom | 13x12.5 | ||
| Main Level | Porch | 5x9 | ||
| Main Level | Other | 7.6x3.3 | ||
| Main Level | Bath (# Pieces 1-6) | 6.5x6 | ||
| Main Level | Ensuite | 9x8 | ||
| Main Level | Bedroom | 10.5x9 | ||
| Main Level | Primary Bedroom | 18.5x12 | ||
| Main Level | Kitchen | 12.6x12 | ||
| Main Level | Dining Room | 12.6x8 | ||
| Main Level | Living Room | 12.8x12 |
Contact Us
Contact us for more information
Paul Evoy
81 Kenmount Rd.
St. John's, Newfoundland & Labrador A1B 3P8
(709) 579-8106
(709) 579-5869
