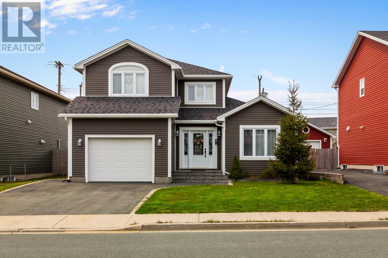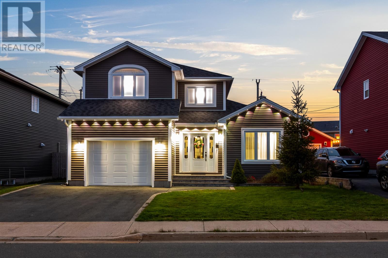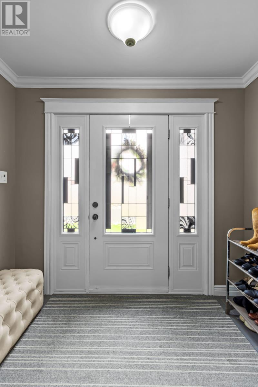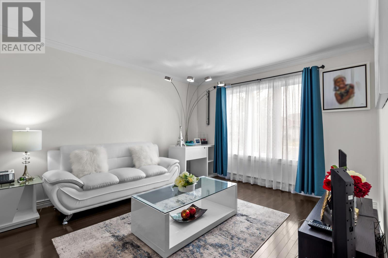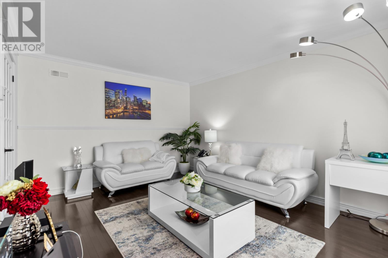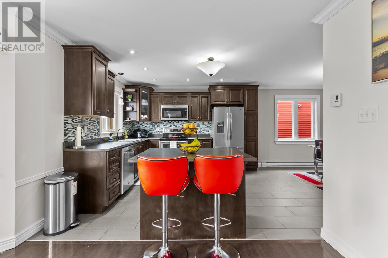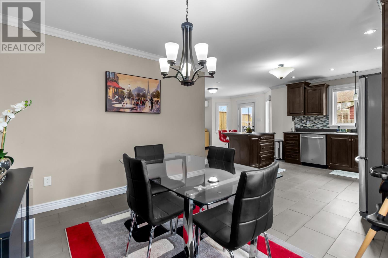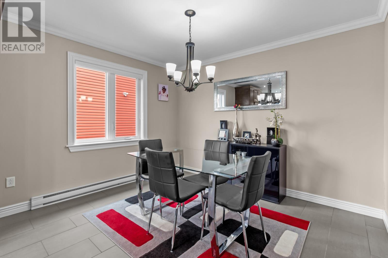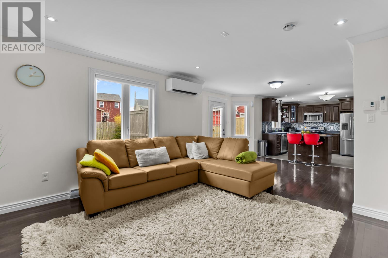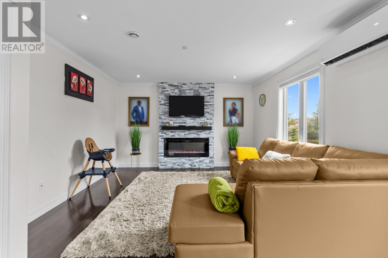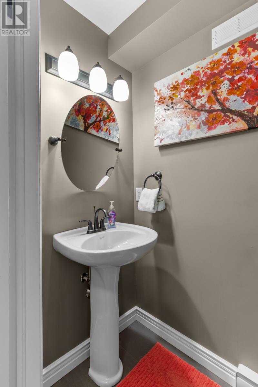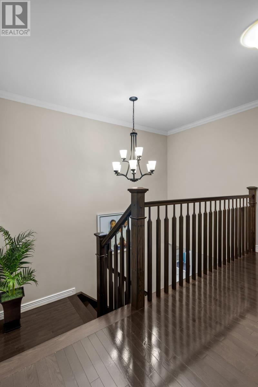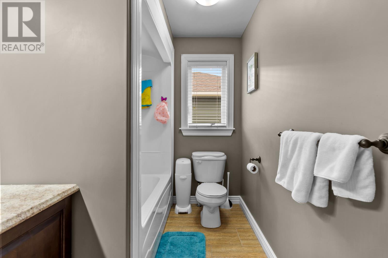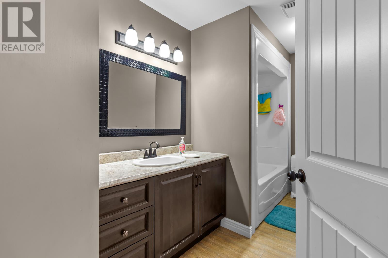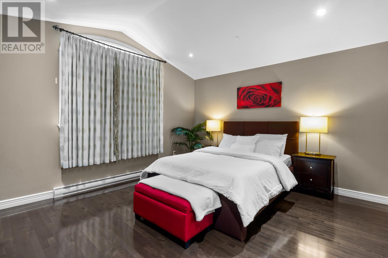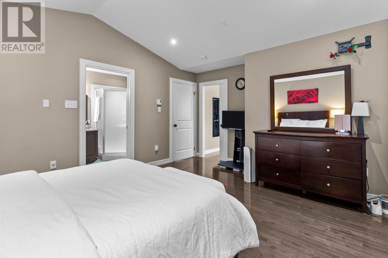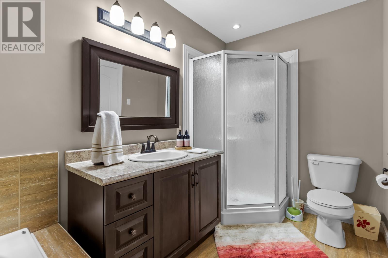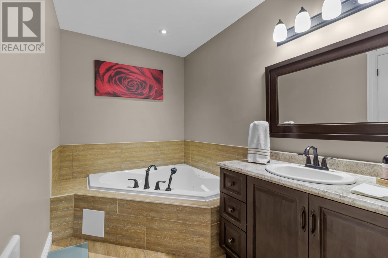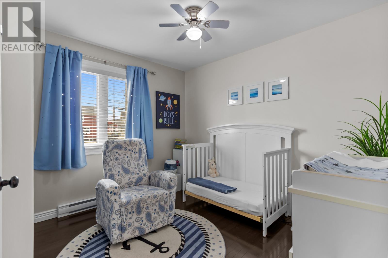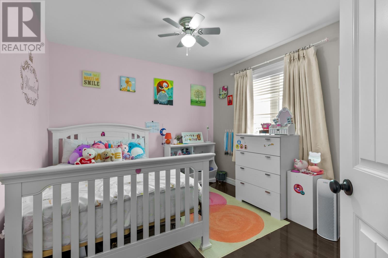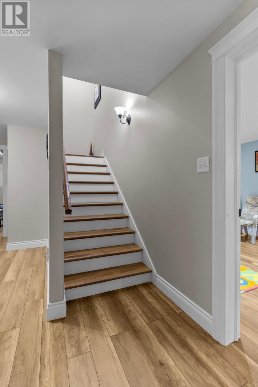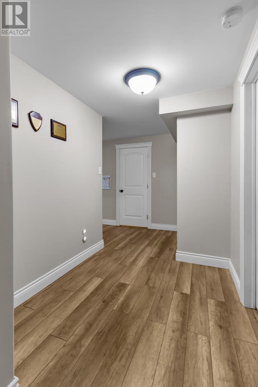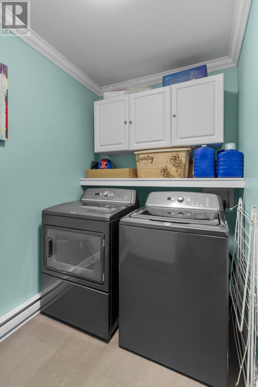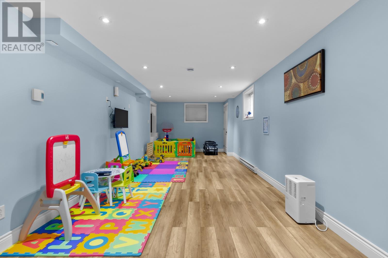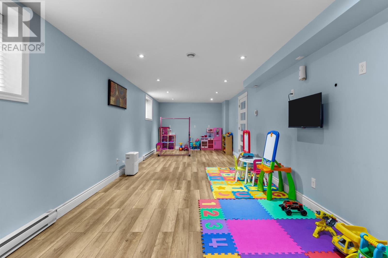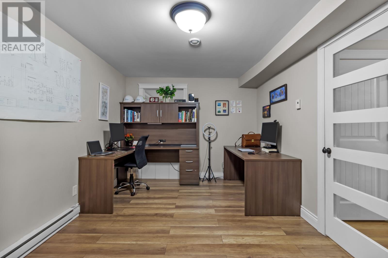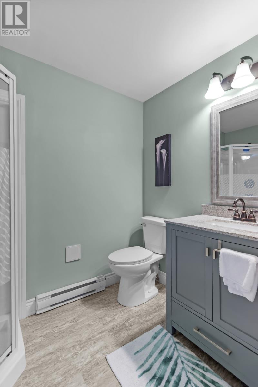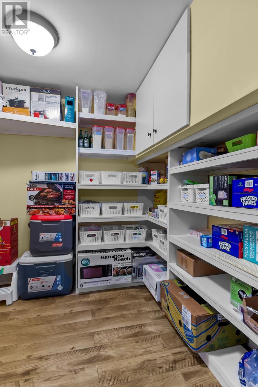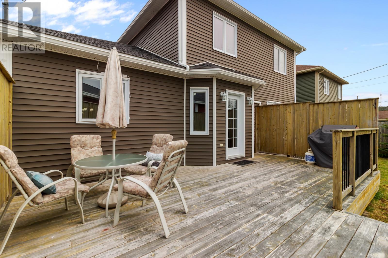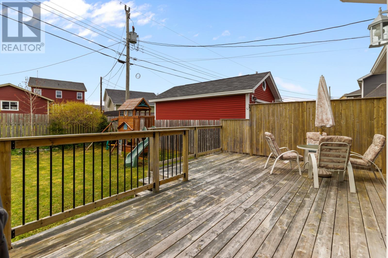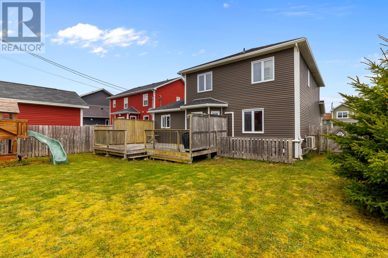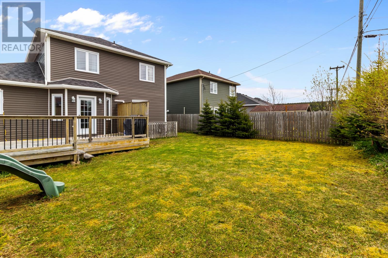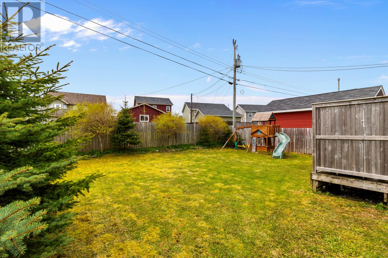11 Oberon Street St. John's, Newfoundland & Labrador A1B 0K1
$569,900
This beautiful two-storey home on Oberon Street is just seconds away from the Kelsey Drive shopping area and highway access. It’s also a short walk to the new Kenmount Terrace community park. This home has everything you need! Featuring hardwood and ceramic flooring throughout, the main floor offers an open-concept kitchen, dining, and living room—perfect for entertaining. There's also a versatile room that can serve as a playroom, office, or rec room. Upstairs, the spacious primary bedroom includes an ensuite and a walk-in closet. Two additional bedrooms and a full bath complete the second floor. The fully finished basement features a large rec room, an additional bedroom, an office area, and a storage room or pantry. The backyard is fully fenced and includes a generously sized deck—ideal for outdoor enjoyment. (id:59809)
Property Details
| MLS® Number | 1286118 |
| Property Type | Single Family |
| Amenities Near By | Recreation, Shopping |
Building
| Bathroom Total | 4 |
| Bedrooms Above Ground | 3 |
| Bedrooms Below Ground | 1 |
| Bedrooms Total | 4 |
| Architectural Style | 2 Level |
| Constructed Date | 2013 |
| Construction Style Attachment | Detached |
| Exterior Finish | Vinyl Siding |
| Flooring Type | Ceramic Tile, Hardwood, Laminate |
| Foundation Type | Concrete |
| Half Bath Total | 1 |
| Heating Fuel | Electric |
| Stories Total | 2 |
| Size Interior | 3,086 Ft2 |
| Type | House |
| Utility Water | Municipal Water |
Parking
| Attached Garage |
Land
| Acreage | No |
| Land Amenities | Recreation, Shopping |
| Landscape Features | Landscaped |
| Sewer | Municipal Sewage System |
| Size Irregular | 50 X 100 |
| Size Total Text | 50 X 100|under 1/2 Acre |
| Zoning Description | Res |
Rooms
| Level | Type | Length | Width | Dimensions |
|---|---|---|---|---|
| Second Level | Bedroom | 11x10.5 | ||
| Second Level | Bedroom | 11x11 | ||
| Second Level | Primary Bedroom | 16x14 | ||
| Basement | Bath (# Pieces 1-6) | 4pcs | ||
| Basement | Hobby Room | 14x12 | ||
| Basement | Bedroom | 12x11 | ||
| Basement | Recreation Room | 30x13.5 | ||
| Main Level | Bath (# Pieces 1-6) | 2pcs | ||
| Main Level | Bath (# Pieces 1-6) | 4pcs | ||
| Main Level | Bath (# Pieces 1-6) | 4pcs | ||
| Main Level | Family Room | 16x13 | ||
| Main Level | Dining Room | 13x9 | ||
| Main Level | Living Room | 16x12.5 | ||
| Main Level | Kitchen | 17x12 |
Contact Us
Contact us for more information
Brad Colbert
(709) 726-4219
202-125 Kelsey Drive
St. John's, Newfoundland & Labrador A1B 0L2
(709) 726-8300
(709) 726-4219
