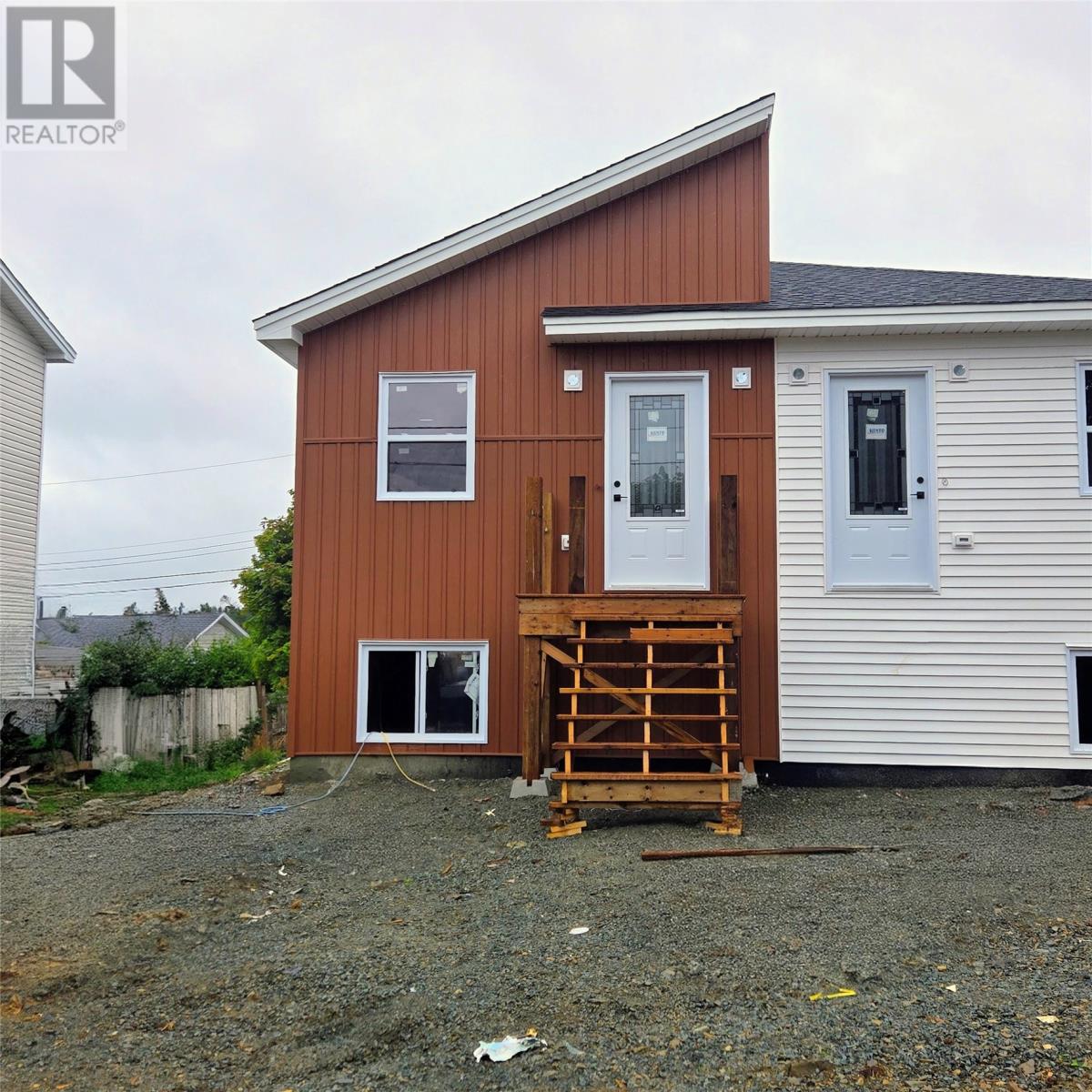37 Spruce Avenue Mount Pearl, Newfoundland & Labrador A1N 1A5
$349,900
Welcome to this stylish, newly built semi-detached bungalow located in the desirable Mount Pearl East area. Nearing completion, this modern home offers a smart and functional layout perfect for families, downsizers, or first-time buyers. The main level features an open-concept living room and kitchen, two comfortable bedrooms, and a full bathroom — all finished with contemporary touches. Step outside to enjoy the rear deck, ideal for entertaining or relaxing outdoors. The fully developed lower level offers even more space with a large family room, a third bedroom, an additional full bathroom, and a dedicated laundry area — perfect for guests, older children, or extended family living. This property comes landscaped with a paved driveway, and is conveniently located close to scenic walking trails, schools, shopping, and quick highway access. (id:59809)
Property Details
| MLS® Number | 1289714 |
| Property Type | Single Family |
| Amenities Near By | Recreation, Shopping |
Building
| Bathroom Total | 2 |
| Bedrooms Above Ground | 2 |
| Bedrooms Below Ground | 1 |
| Bedrooms Total | 3 |
| Architectural Style | Bungalow |
| Constructed Date | 2025 |
| Construction Style Attachment | Semi-detached |
| Exterior Finish | Vinyl Siding |
| Flooring Type | Mixed Flooring |
| Foundation Type | Concrete |
| Heating Fuel | Electric |
| Stories Total | 1 |
| Size Interior | 1,470 Ft2 |
| Type | House |
| Utility Water | Municipal Water |
Land
| Access Type | Year-round Access |
| Acreage | No |
| Land Amenities | Recreation, Shopping |
| Landscape Features | Landscaped |
| Sewer | Municipal Sewage System |
| Size Irregular | 60 X 102 |
| Size Total Text | 60 X 102|under 1/2 Acre |
| Zoning Description | Res |
Rooms
| Level | Type | Length | Width | Dimensions |
|---|---|---|---|---|
| Basement | Laundry Room | 11 x 15 | ||
| Basement | Bath (# Pieces 1-6) | 4 pc | ||
| Basement | Bedroom | 9.5 x 10.10 | ||
| Basement | Family Room | 20 x 10.10 | ||
| Main Level | Bath (# Pieces 1-6) | 4 pc | ||
| Main Level | Bedroom | 8.2 x 12.9 | ||
| Main Level | Primary Bedroom | 11 x 10.6 | ||
| Main Level | Living Room | 16.3 x 7.5 | ||
| Main Level | Kitchen | 16.3 x 7.5 |
Contact Us
Contact us for more information
Brad Colbert
(709) 726-4219
202-125 Kelsey Drive
St. John's, Newfoundland & Labrador A1B 0L2
(709) 726-8300
(709) 726-4219


