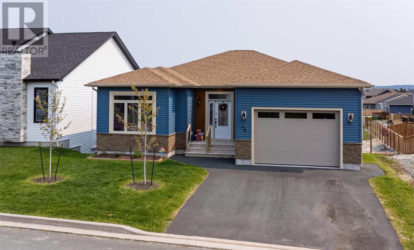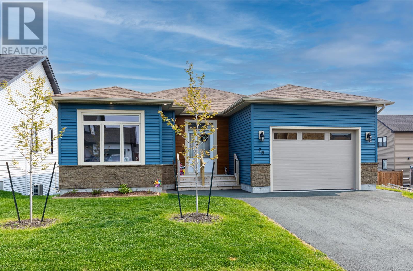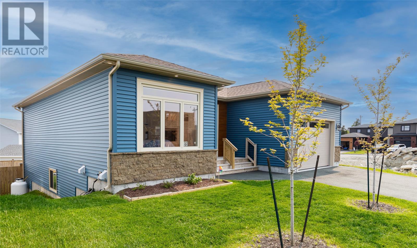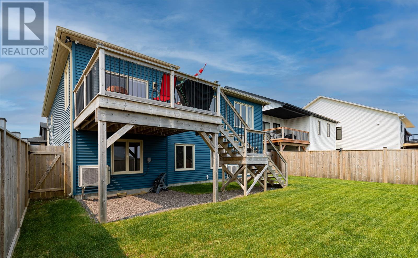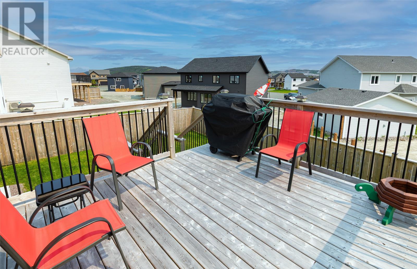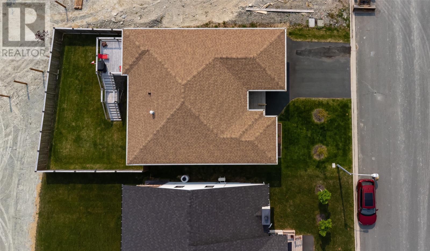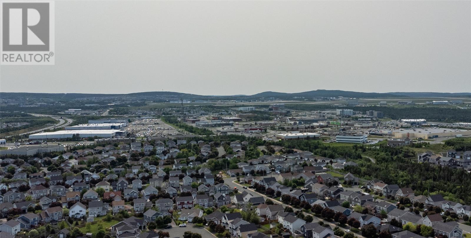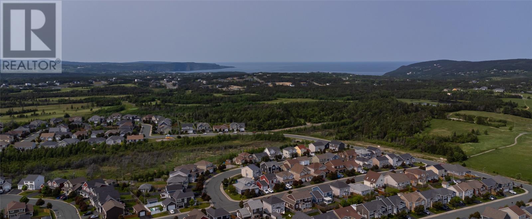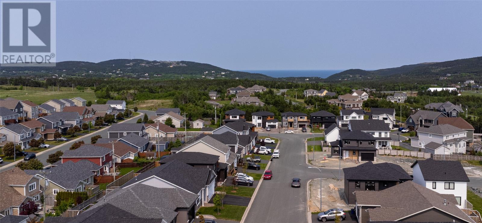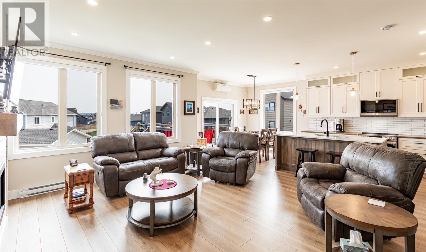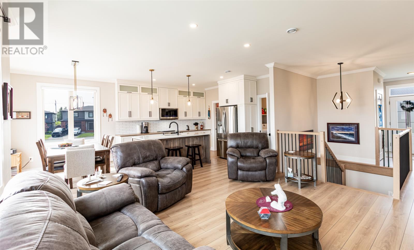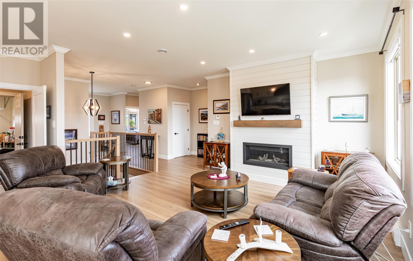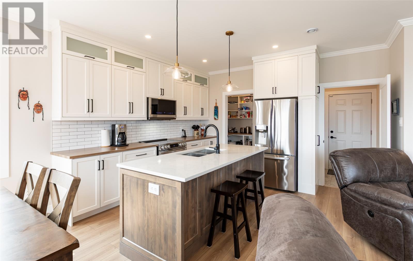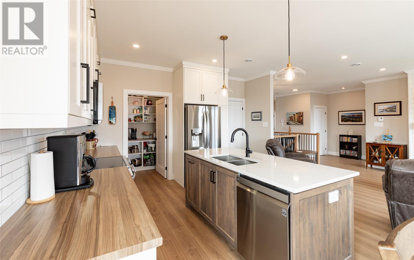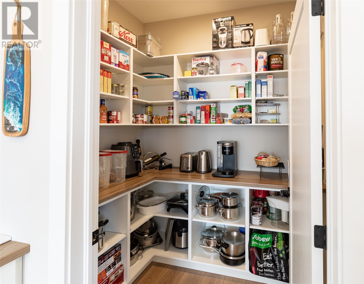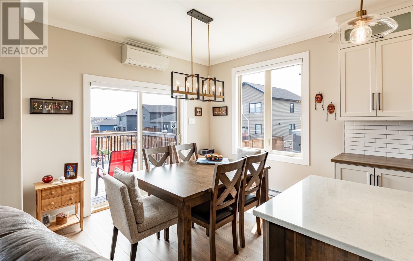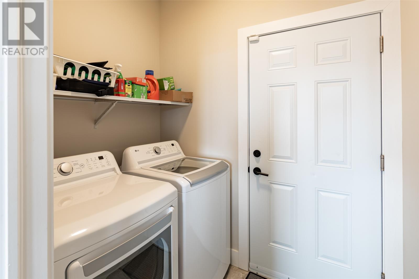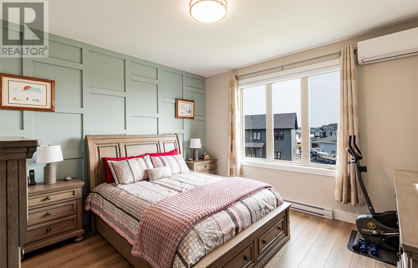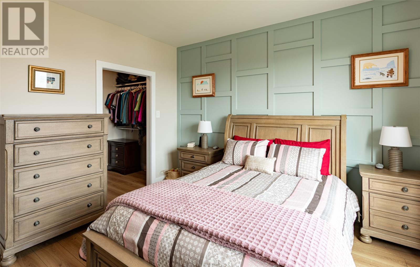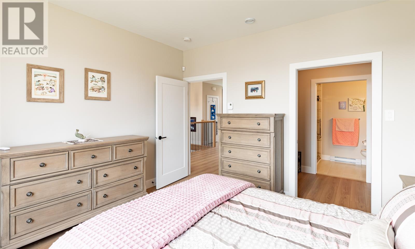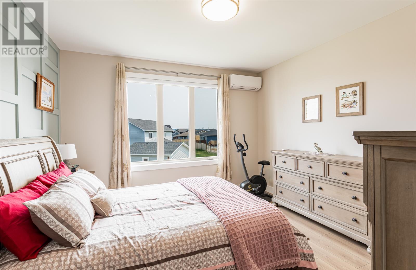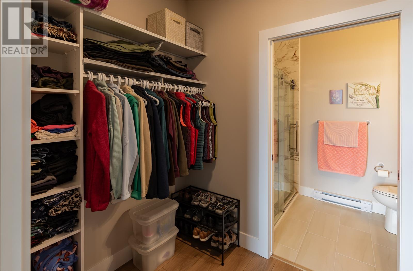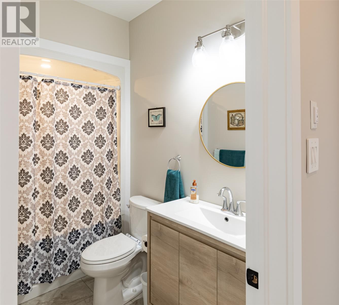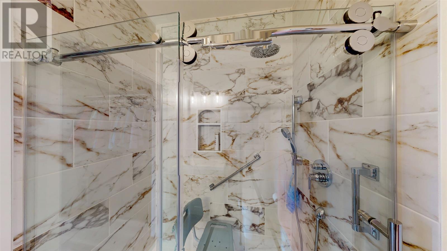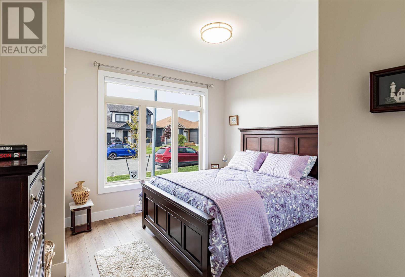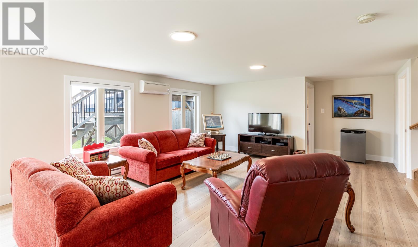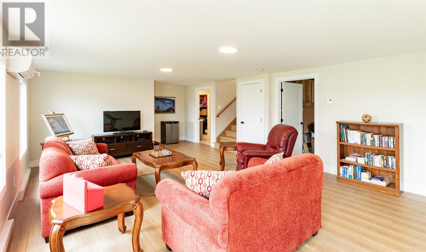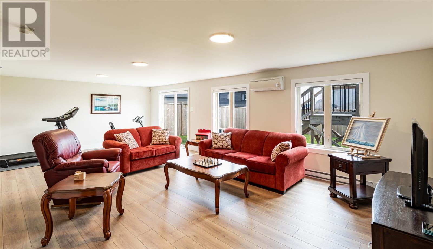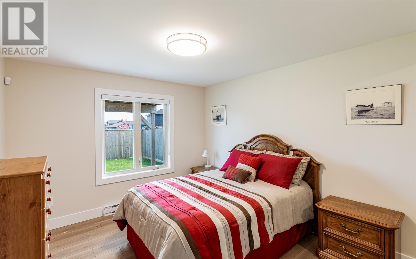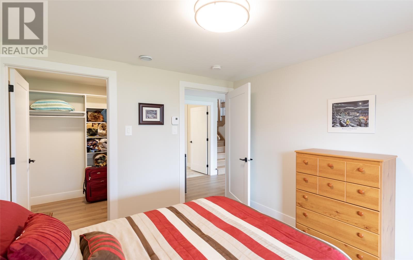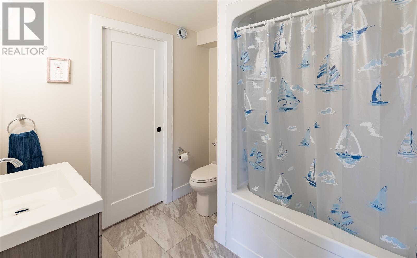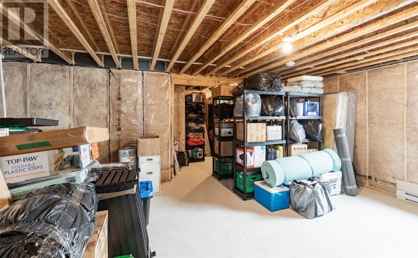28 Frampton Avenue St. John's, Newfoundland & Labrador A1A 0R9
$699,900
Are you wanting to move and don't have time to build? Are you needing everything on the main level and accessible? Then this home is for you! Stunning well-maintained home with 2+1 bedrooms and 3 full baths. Open concept layout with large kitchen island with quartz countertop, walk in pantry, spacious living room with a propane fireplace, plus mini split heat pumps, 9 ft ceilings on the main, main floor laundry, plus an attached garage. The primary bedroom has a walk in custom-tiled shower, decor featured wall to add that modern touch. The basement has a walk out ground level feature, family room, bedroom with a walk-in closet plus a full bath, and extra space for storage or future development. Fully landscaped and fenced backyard. This is home is truly a gem and ideal for any family. (id:59809)
Open House
This property has open houses!
2:00 pm
Ends at:4:00 pm
Property Details
| MLS® Number | 1286322 |
| Property Type | Single Family |
| Equipment Type | Propane Tank |
| Rental Equipment Type | Propane Tank |
Building
| Bathroom Total | 3 |
| Bedrooms Above Ground | 2 |
| Bedrooms Below Ground | 1 |
| Bedrooms Total | 3 |
| Appliances | Dishwasher |
| Architectural Style | Bungalow |
| Constructed Date | 2022 |
| Construction Style Attachment | Detached |
| Exterior Finish | Vinyl Siding |
| Fireplace Fuel | Propane |
| Fireplace Present | Yes |
| Fireplace Type | Insert |
| Flooring Type | Mixed Flooring |
| Foundation Type | Concrete |
| Heating Fuel | Electric, Propane |
| Stories Total | 1 |
| Size Interior | 2,652 Ft2 |
| Type | House |
| Utility Water | Municipal Water |
Parking
| Attached Garage |
Land
| Acreage | No |
| Fence Type | Fence |
| Landscape Features | Landscaped |
| Sewer | Municipal Sewage System |
| Size Irregular | 50x100 |
| Size Total Text | 50x100|4,051 - 7,250 Sqft |
| Zoning Description | Res |
Rooms
| Level | Type | Length | Width | Dimensions |
|---|---|---|---|---|
| Basement | Bath (# Pieces 1-6) | 8.2x7.9 | ||
| Basement | Bedroom | 10.5x11.4 | ||
| Basement | Storage | 21.2x26 | ||
| Basement | Family Room | 30x15.7 | ||
| Main Level | Laundry Room | 6.11x5.3 | ||
| Main Level | Not Known | 15.10x20.9 | ||
| Main Level | Ensuite | 8.7x5.4 | ||
| Main Level | Primary Bedroom | 12.9x12.11 | ||
| Main Level | Bath (# Pieces 1-6) | 8.7x5.1 | ||
| Main Level | Bedroom | 12.11x12.5 | ||
| Main Level | Not Known | 6.8x5.3 | ||
| Main Level | Kitchen | 11x20.10 | ||
| Main Level | Living Room/fireplace | 18.5x28.9 |
Contact Us
Contact us for more information
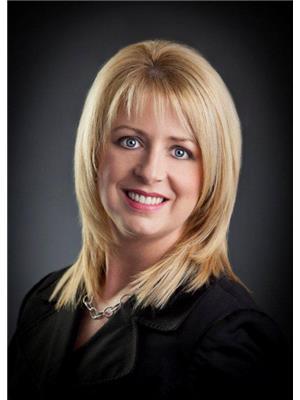
Tina Snow
(709) 726-4219
tinasnow.com/
202-125 Kelsey Drive
St. John's, Newfoundland & Labrador A1B 0L2
(709) 726-8300
(709) 726-4219
