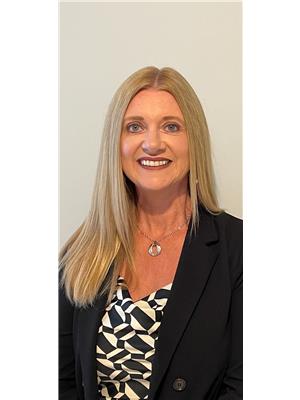30 Park Drive Benoit's Cove, Newfoundland & Labrador A0L 1A0
$229,000
This lovely updated home nestled in a quiet community is move-in ready, making it an excellent choice for first time homebuyers or those looking to downsize. The main floor features a welcoming living room, kitchen, three bedrooms, and a fully renovated bathroom. New flooring has been installed in all bedrooms, and the bathroom has been tastefully updated to enhance comfort and style. The basement has also been completely renovated and offers additional living space with a large rec room, a dedicated laundry area, and a versatile bonus room that can be used as an office, hobby room, or storage space. One of the home's standout features is its stunning water views, which can be enjoyed from the living area and the front deck. Additional upgrades include the installation of weeping tile around the entire property to improve drainage, and landscaping to level the yard. A newly constructed 18 x 28 garage provides ample space for parking, storage, or a workshop. This home seamlessly combines modern updates, functional living spaces, and breathtaking views, offering a move-in ready opportunity in a picturesque setting. (id:59809)
Property Details
| MLS® Number | 1286286 |
| Property Type | Single Family |
Building
| Bathroom Total | 1 |
| Bedrooms Above Ground | 3 |
| Bedrooms Total | 3 |
| Appliances | Refrigerator, Stove, Washer, Dryer |
| Architectural Style | Bungalow |
| Constructed Date | 1980 |
| Construction Style Attachment | Detached |
| Exterior Finish | Vinyl Siding |
| Fireplace Fuel | Wood |
| Fireplace Present | Yes |
| Fireplace Type | Woodstove |
| Fixture | Drapes/window Coverings |
| Flooring Type | Ceramic Tile, Laminate |
| Foundation Type | Concrete |
| Heating Fuel | Oil |
| Heating Type | Forced Air |
| Stories Total | 1 |
| Size Interior | 1,824 Ft2 |
| Type | House |
| Utility Water | Municipal Water |
Parking
| Detached Garage |
Land
| Access Type | Year-round Access |
| Acreage | No |
| Landscape Features | Landscaped |
| Sewer | Municipal Sewage System |
| Size Irregular | 132 X 250 X 132 X 300 |
| Size Total Text | 132 X 250 X 132 X 300|.5 - 9.99 Acres |
| Zoning Description | Res. |
Rooms
| Level | Type | Length | Width | Dimensions |
|---|---|---|---|---|
| Basement | Laundry Room | 9 x 14 | ||
| Basement | Office | 8 x 13 | ||
| Basement | Recreation Room | 21 x 25 | ||
| Main Level | Bath (# Pieces 1-6) | FULL | ||
| Main Level | Bedroom | 8.4 x 12 | ||
| Main Level | Bedroom | 9.6 x 13 | ||
| Main Level | Primary Bedroom | 10 x 12 | ||
| Main Level | Living Room | 12 x 18 | ||
| Main Level | Not Known | 12 x 16 |
Contact Us
Contact us for more information

Cindy Ford
17 Duffy Place, Suite 200
St. John's, Newfoundland & Labrador A1B 4M7
(709) 753-4454
(709) 753-4456
kwnewfoundland.com/









