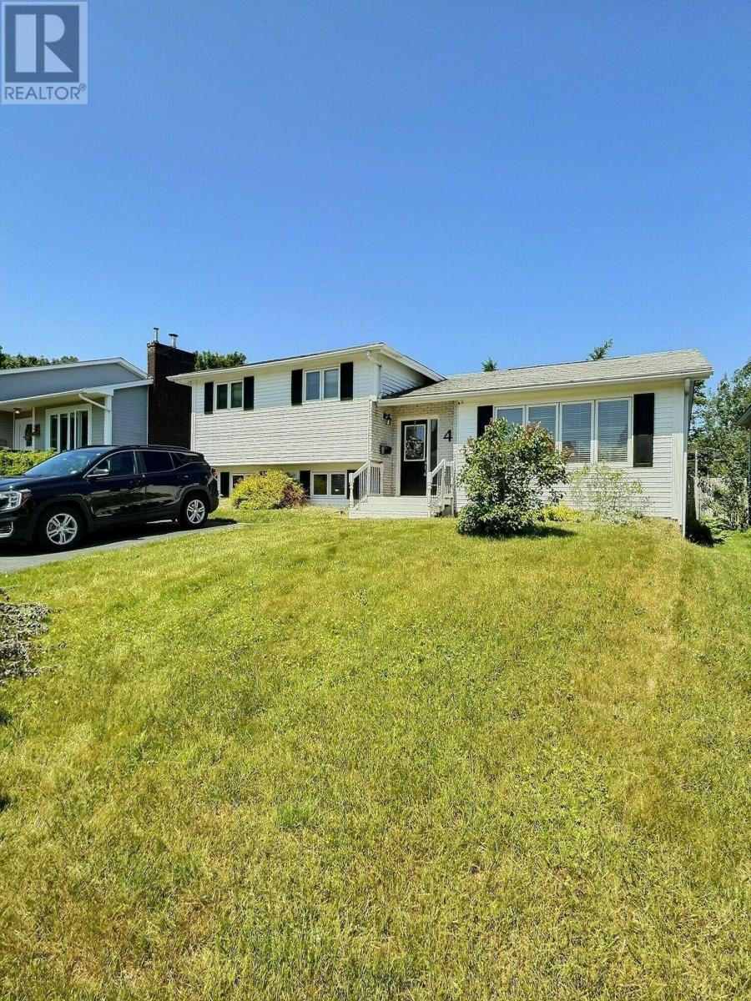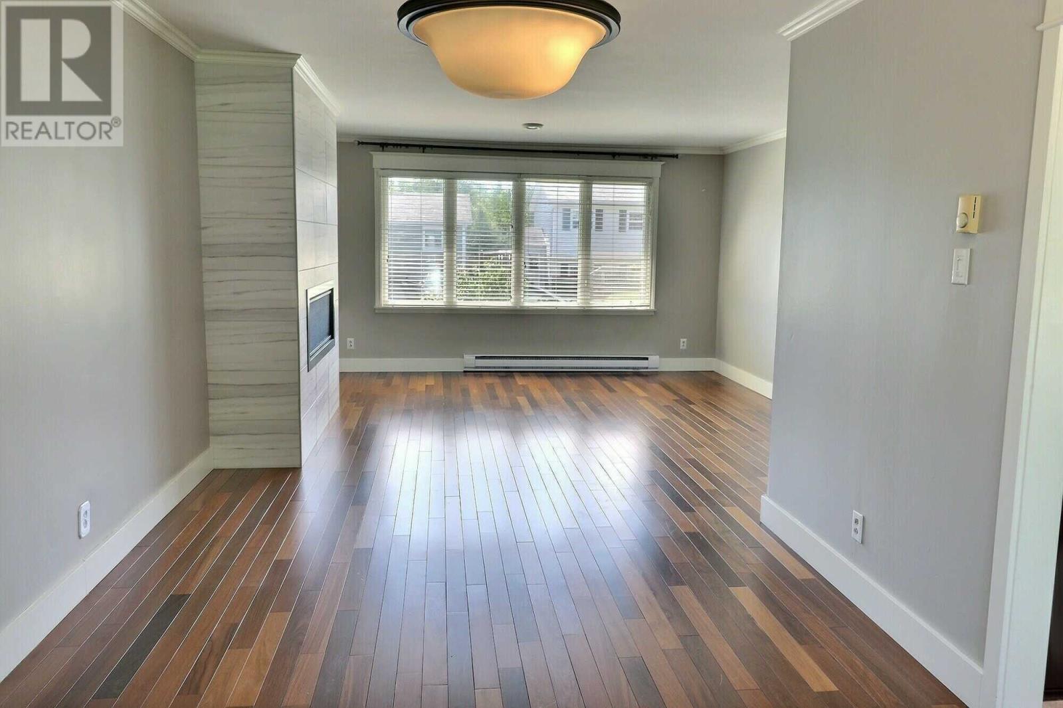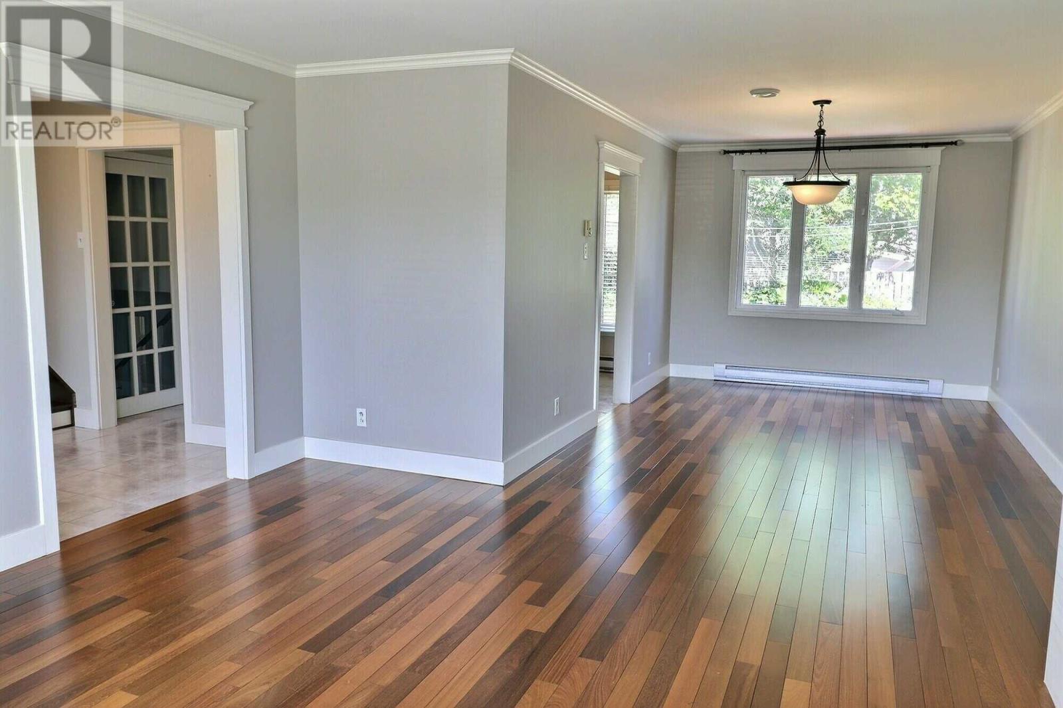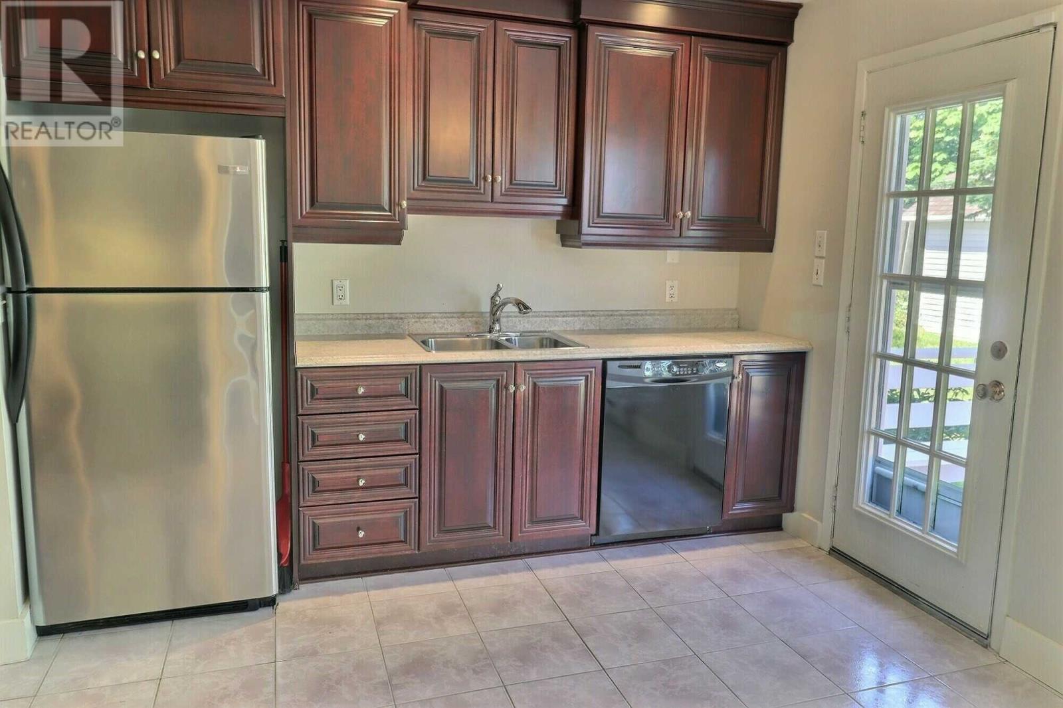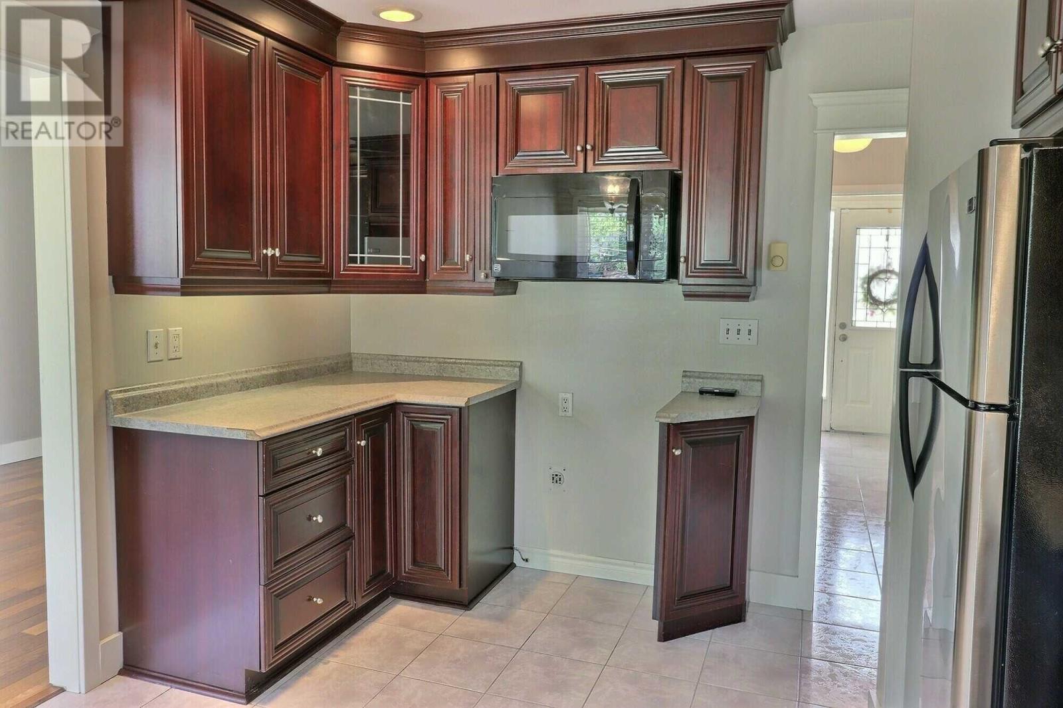4 Oxford Crescent Mount Pearl, Newfoundland & Labrador A1N 2X7
$424,900
Visit REALTOR® website for additional information. Welcome to 4 Oxford Crescent—a beautifully updated multi-level home with a spacious one-bedroom apartment, located in one of Mount Pearl’s most desirable neighborhoods. Minutes from schools, trails, parks, and shopping, this versatile property offers comfort, style, and income potential. The main home features an open-concept living/dining area with Brazilian hardwood floors and a propane fireplace, a bright eat-in kitchen, three bedrooms—including a primary with ensuite—and a cozy family room with built-in TV unit. The two-level apartment includes a private entrance, eat-in kitchen, large living space, full bath, and in-unit laundry. Outside offers a large driveway, shed, and patio. (id:59809)
Property Details
| MLS® Number | 1287340 |
| Property Type | Single Family |
| Amenities Near By | Recreation |
| Storage Type | Storage Shed |
Building
| Bathroom Total | 4 |
| Bedrooms Above Ground | 3 |
| Bedrooms Below Ground | 1 |
| Bedrooms Total | 4 |
| Appliances | Dishwasher, Washer, Dryer |
| Constructed Date | 1979 |
| Construction Style Attachment | Detached |
| Exterior Finish | Vinyl Siding |
| Fireplace Fuel | Propane |
| Fireplace Present | Yes |
| Fireplace Type | Insert |
| Flooring Type | Carpeted, Ceramic Tile, Hardwood, Laminate |
| Foundation Type | Poured Concrete |
| Half Bath Total | 1 |
| Heating Fuel | Electric, Propane |
| Heating Type | Baseboard Heaters |
| Stories Total | 4 |
| Size Interior | 2,228 Ft2 |
| Type | House |
| Utility Water | Municipal Water |
Land
| Access Type | Year-round Access |
| Acreage | No |
| Land Amenities | Recreation |
| Landscape Features | Landscaped |
| Sewer | Municipal Sewage System |
| Size Irregular | .13 Ac |
| Size Total Text | .13 Ac |
| Zoning Description | Res |
Rooms
| Level | Type | Length | Width | Dimensions |
|---|---|---|---|---|
| Basement | Bedroom | 12'11""x10'2"" | ||
| Basement | Bath (# Pieces 1-6) | 4'11""x8'1"" 4pc | ||
| Basement | Kitchen | 9'5""x9'3"" | ||
| Basement | Dining Room | 11'10""x9'5"" | ||
| Basement | Living Room | 17'2""x11'4"" | ||
| Basement | Other | 6'7""x4'7"" | ||
| Lower Level | Bath (# Pieces 1-6) | 2 ft | 2 ft x Measurements not available | |
| Lower Level | Laundry Room | 7'2""x4'11"" | ||
| Lower Level | Recreation Room | 12'9""x12'10"" | ||
| Main Level | Ensuite | 3 ft | 3 ft x Measurements not available | |
| Main Level | Bedroom | 10'5""x14'8"" | ||
| Main Level | Bedroom | 12'11""x10'4"" | ||
| Main Level | Bedroom | 9'10""x12'11"" | ||
| Main Level | Bath (# Pieces 1-6) | 4 ft | 4 ft x Measurements not available | |
| Main Level | Kitchen | 10'11""x13'6"" | ||
| Main Level | Dining Room | 16'5""x9'11"" | ||
| Main Level | Living Room | 14'6""x 13'4"" | ||
| Main Level | Foyer | 5'9x4'3"" |
Contact Us
Contact us for more information
Jonathan David
(647) 477-7654
495 Water Street
St. John's, Newfoundland & Labrador A1E 6B5
(877) 709-0027
(647) 477-7654
