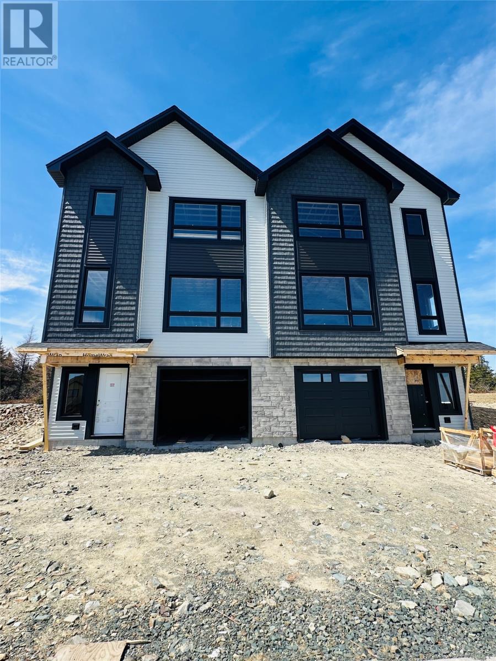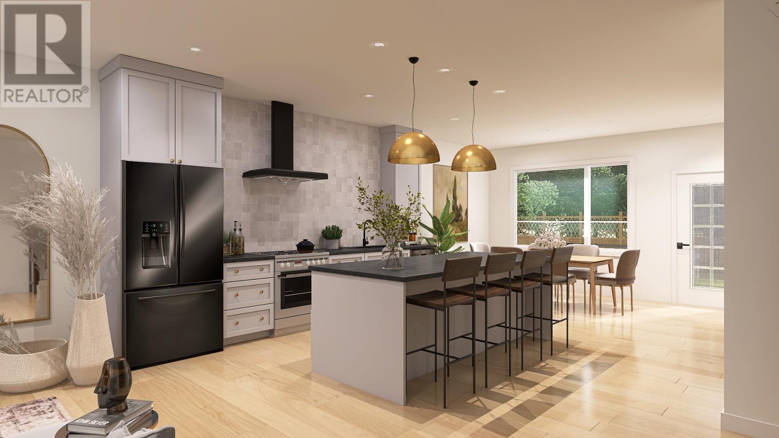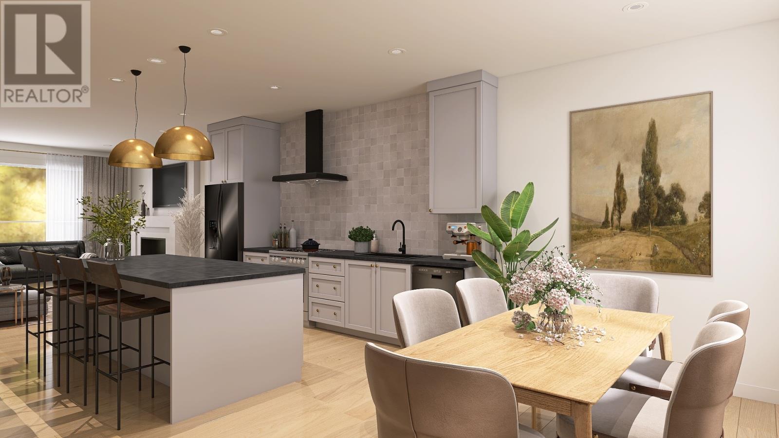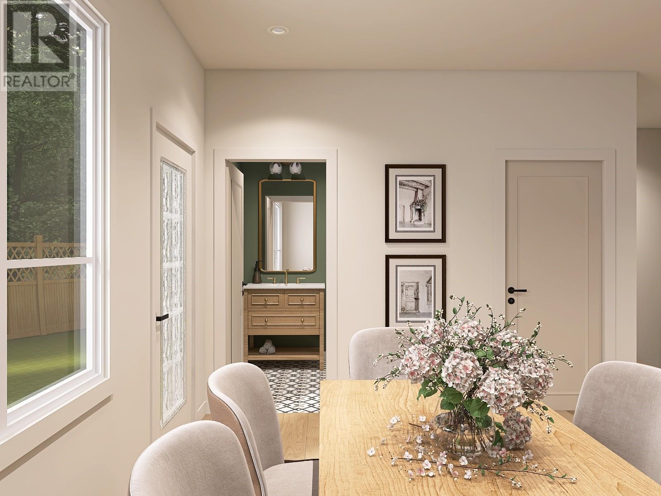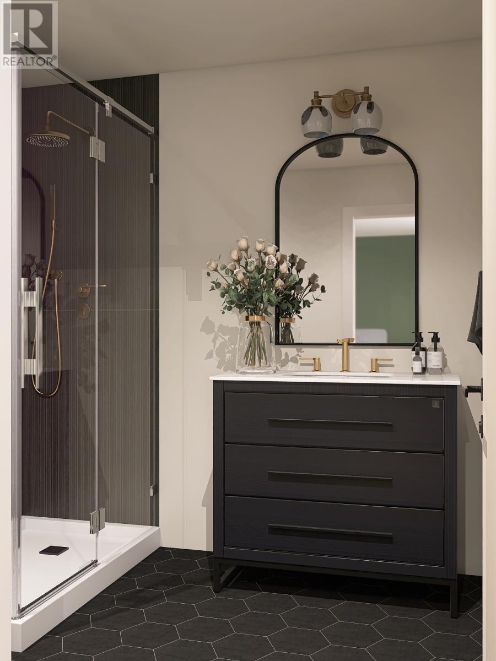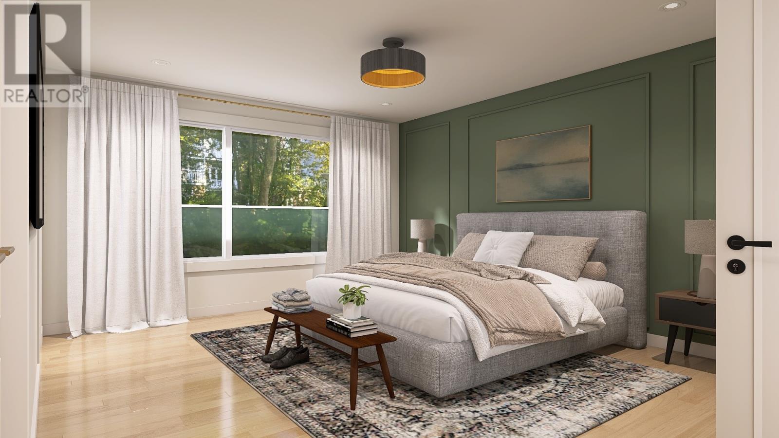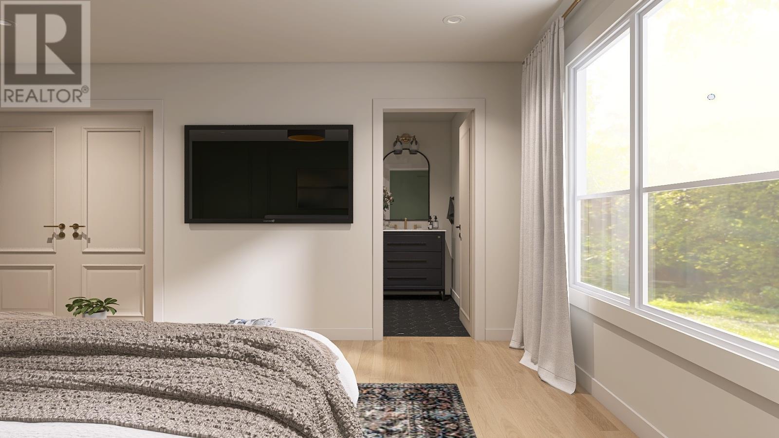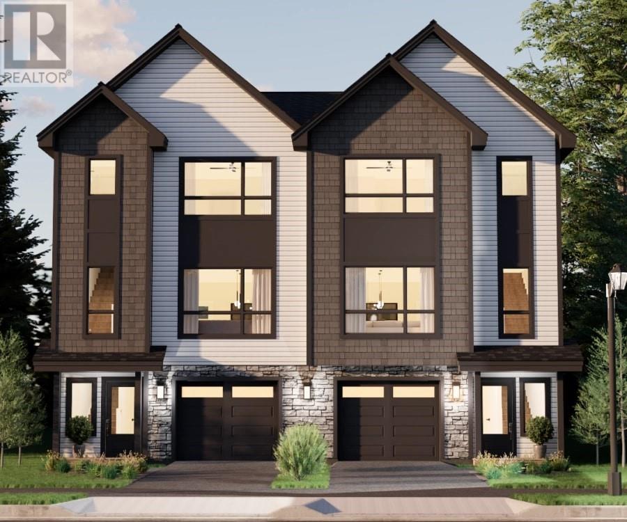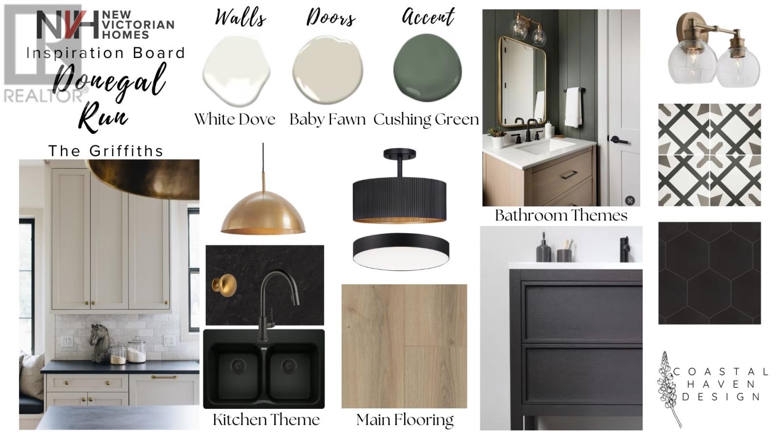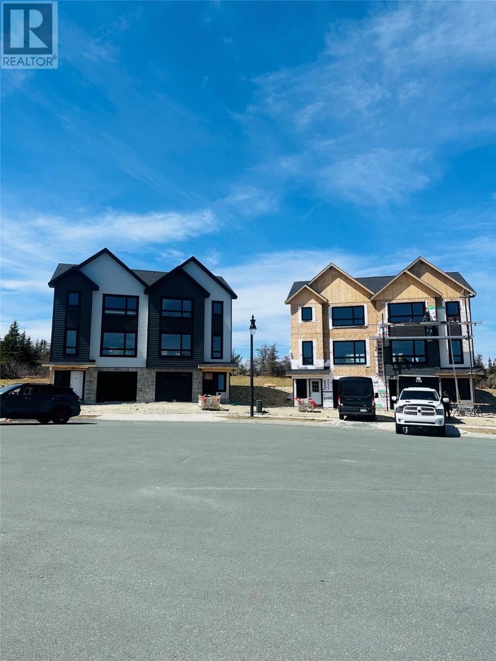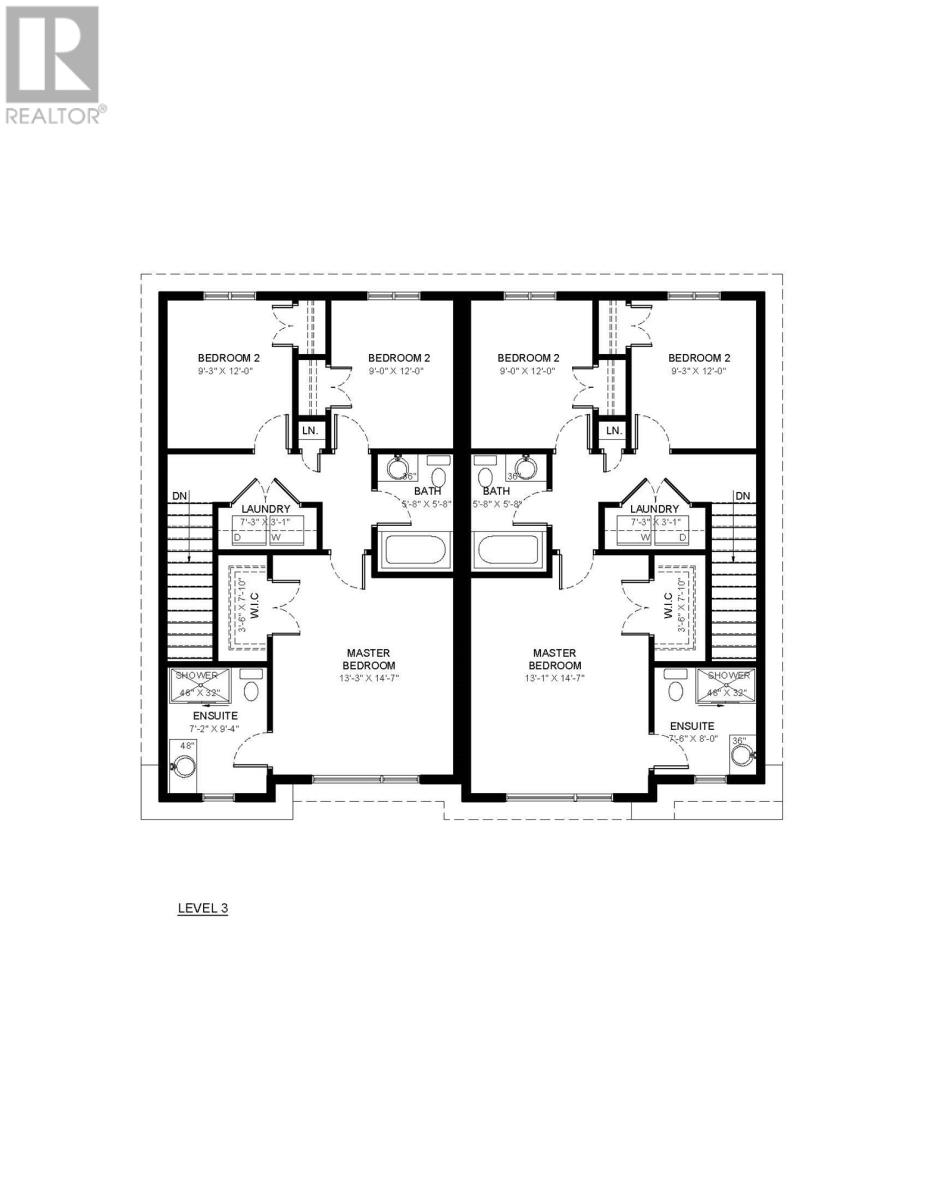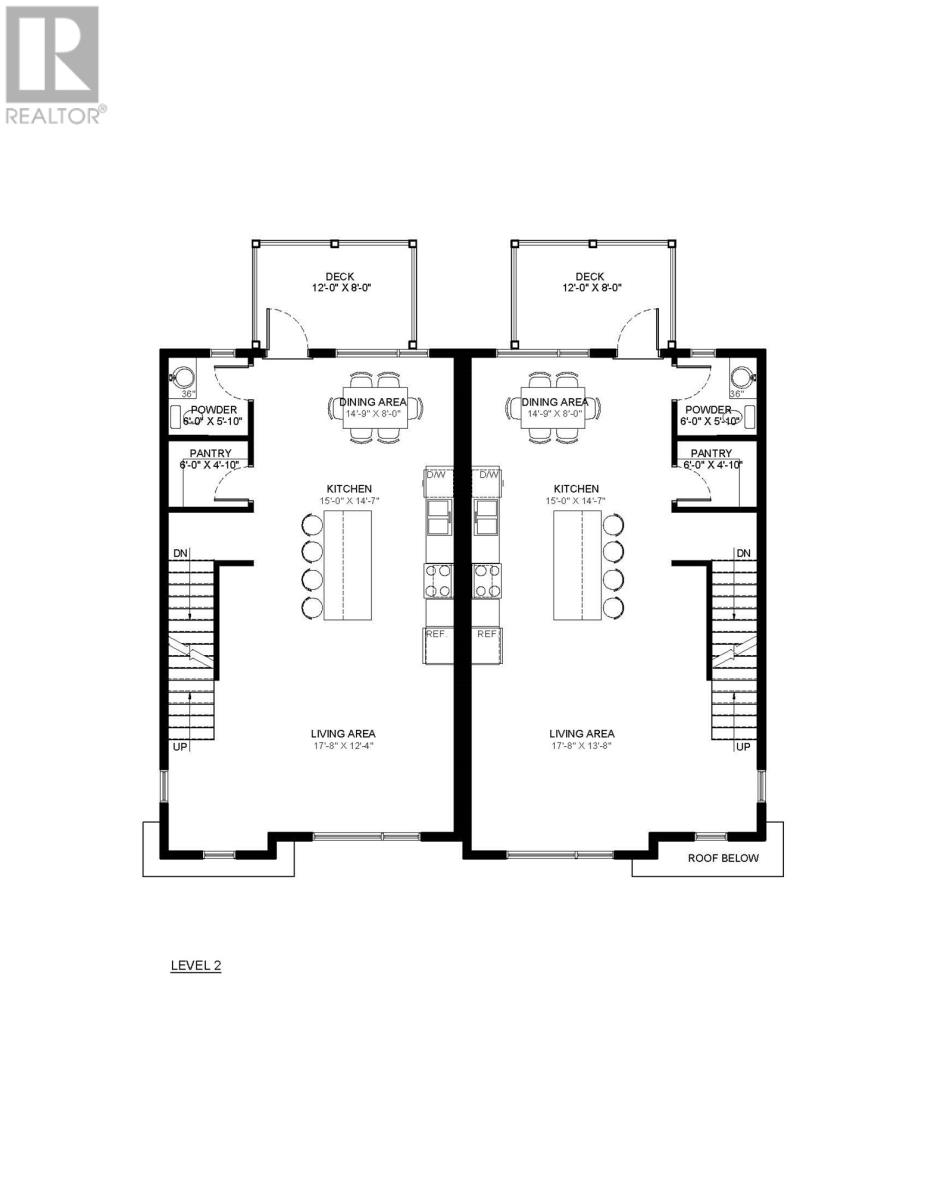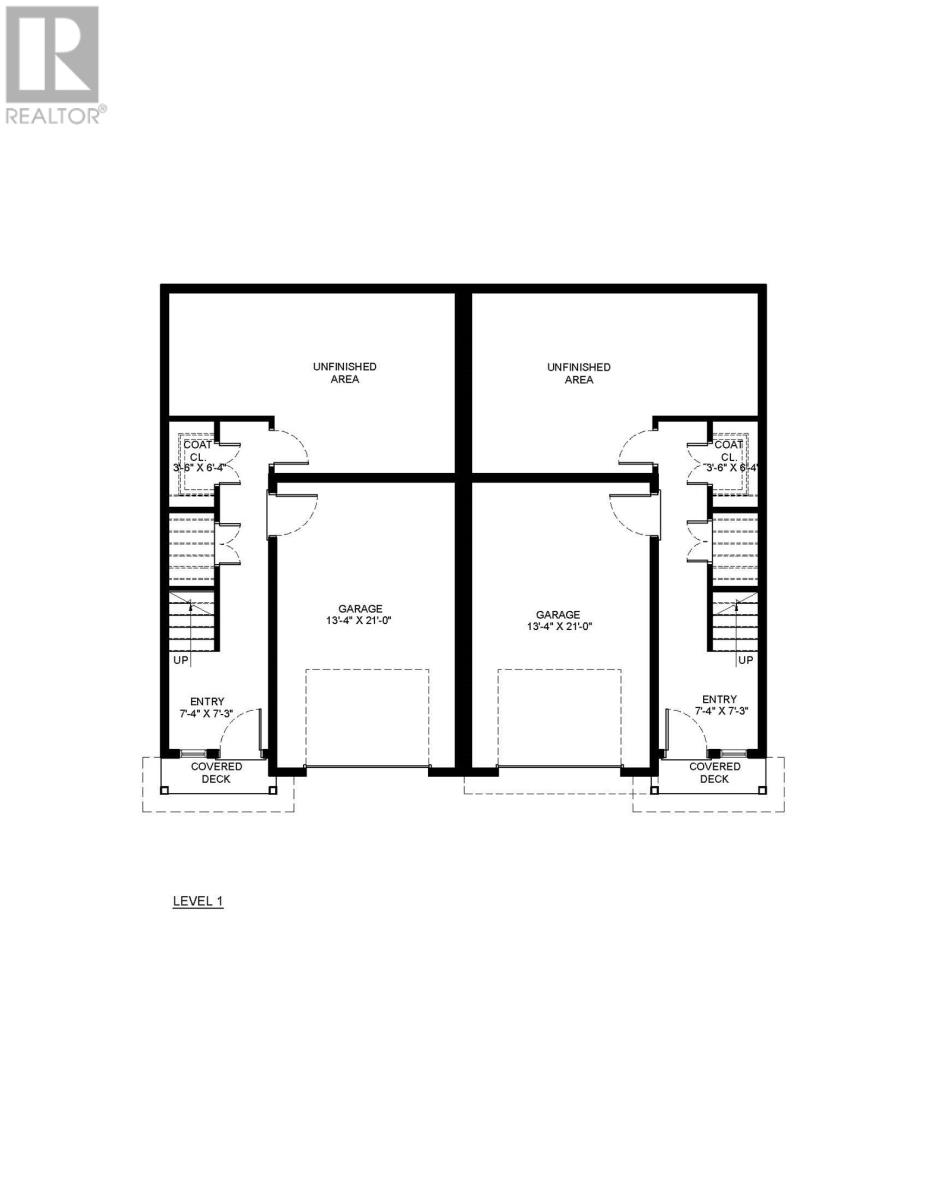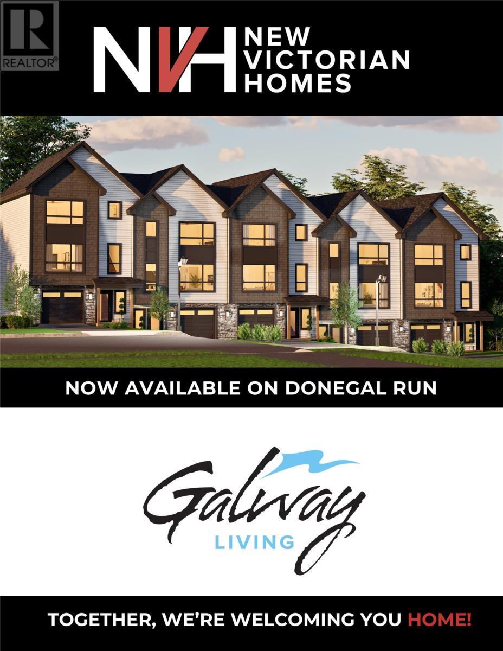46 Donegal Run St. John's, Newfoundland & Labrador A1H 0P8
$479,900
Introducing 46 Donegal Run, The Griffiths, a beautifully crafted duplex built by the award-winning New Victorian Homes, located in the desirable Galway community. Priced at $479,900, this 1,904 sq. ft. home is thoughtfully designed for modern family living. The Griffiths honors a deep family legacy, with roots tracing back to Dieter’s mother, Regina Griffiths, and the Celtic ancestors of the New Victorian Homes team, who settled in Ship Harbour, Newfoundland. With 3 spacious bedrooms, 2.5 bathrooms, and a garage, this home combines luxury and practicality seamlessly. The open-concept main floor is flooded with natural light through large windows, creating a bright, welcoming atmosphere. The layout flows effortlessly, offering plenty of space for entertaining or simply enjoying time together as a family. The large rear patio is perfect for everything from morning coffee to weekend gatherings and quiet evenings. Upstairs, the primary bedroom provides a peaceful retreat, and a second-floor laundry area adds convenience. The flexible design also allows for a bedroom to be converted into a home office. Built with energy-efficient insulation and premium finishes, this home includes a 10-year transferable Atlantic Home Warranty. The turnkey price covers a completed design, serviced lot, full landscaping, and a paved driveway. New Victorian Homes also offers personalized quotes for additional features, such as basement development! (id:59809)
Property Details
| MLS® Number | 1284759 |
| Property Type | Single Family |
| Amenities Near By | Highway, Recreation, Shopping |
| View Type | View |
Building
| Bathroom Total | 3 |
| Bedrooms Above Ground | 3 |
| Bedrooms Total | 3 |
| Architectural Style | 3 Level |
| Constructed Date | 2025 |
| Construction Style Attachment | Semi-detached |
| Exterior Finish | Wood Shingles, Vinyl Siding |
| Flooring Type | Laminate |
| Foundation Type | Poured Concrete |
| Half Bath Total | 1 |
| Heating Fuel | Electric |
| Heating Type | Baseboard Heaters |
| Stories Total | 3 |
| Size Interior | 2,124 Ft2 |
| Type | House |
| Utility Water | Municipal Water |
Parking
| Attached Garage |
Land
| Access Type | Year-round Access |
| Acreage | No |
| Land Amenities | Highway, Recreation, Shopping |
| Landscape Features | Landscaped |
| Sewer | Municipal Sewage System |
| Size Irregular | 22 X 203 X 96 X 156 |
| Size Total Text | 22 X 203 X 96 X 156 |
| Zoning Description | Res |
Rooms
| Level | Type | Length | Width | Dimensions |
|---|---|---|---|---|
| Second Level | Bath (# Pieces 1-6) | Full Bath | ||
| Second Level | Laundry Room | 7'3"" x 3'1"" | ||
| Second Level | Bedroom | 12'0"" x 9'0"" | ||
| Second Level | Bedroom | 12'0"" x 9'3"" | ||
| Second Level | Ensuite | Full Bath | ||
| Second Level | Primary Bedroom | 14'7"" x 13'1"" | ||
| Basement | Not Known | 21'0"" x 13'4"" | ||
| Main Level | Bath (# Pieces 1-6) | 2 Piece | ||
| Main Level | Not Known | 6'0"" x 4'10"" | ||
| Main Level | Dining Room | 14'9"" x 8'0"" | ||
| Main Level | Kitchen | 15'0"" x 14'7"" | ||
| Main Level | Living Room | 17'8"" x 13'8"" |
Contact Us
Contact us for more information

Tiffany St. Aubin
www.atlanticteamnl.com/
www.facebook.com/pages/Tiffany-Butt-Newfoundland-Realtor/177843608910820
www.linkedin.com/profile/view?id=100914934&trk=tab_pro
www.twitter.com/#!/tiffanybutt
1108 Kenmount Rd, Suite 203
Paradise, Newfoundland & Labrador A1L 1N3
(709) 765-0051
www.atlanticteamnl.com/
